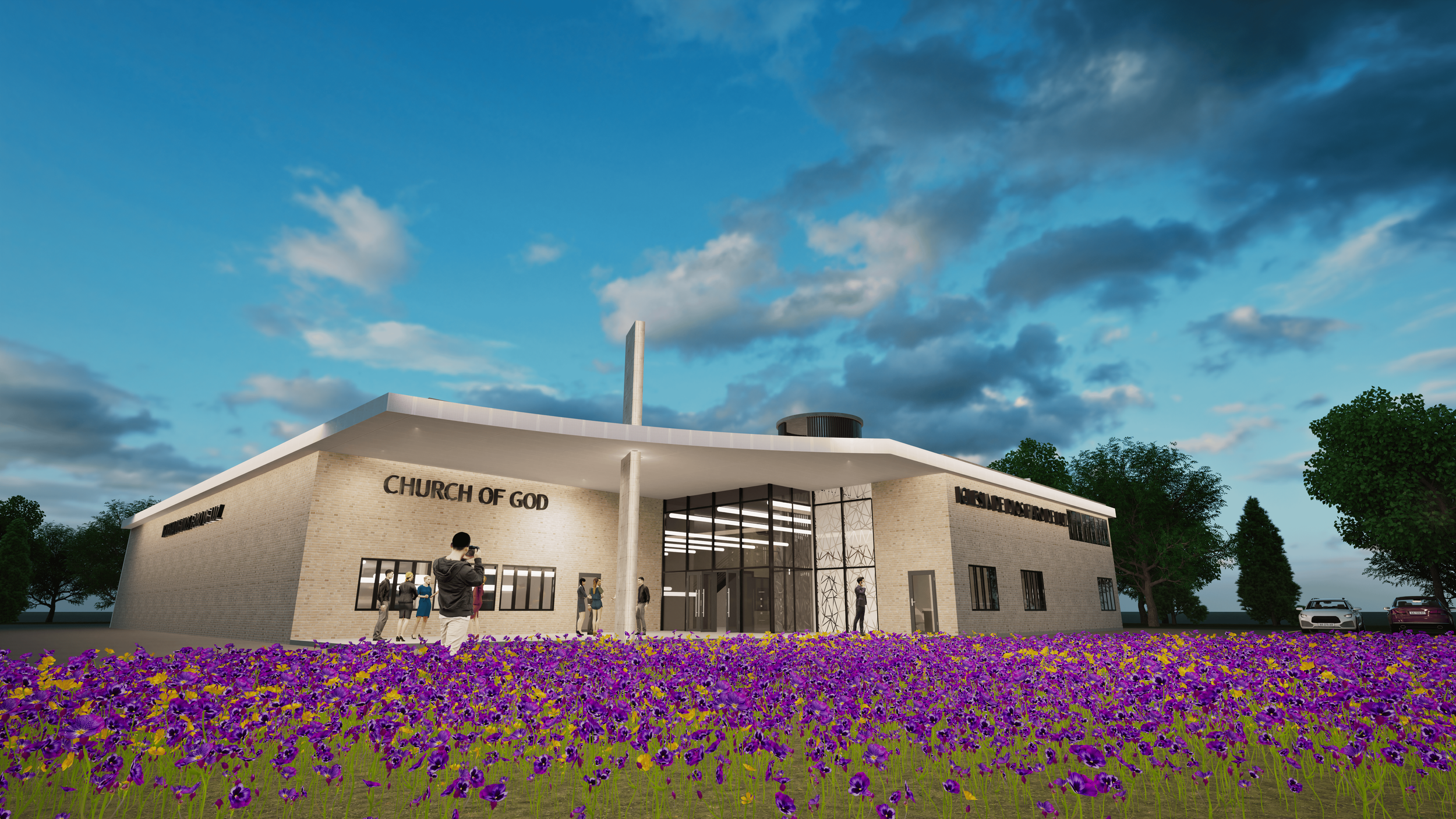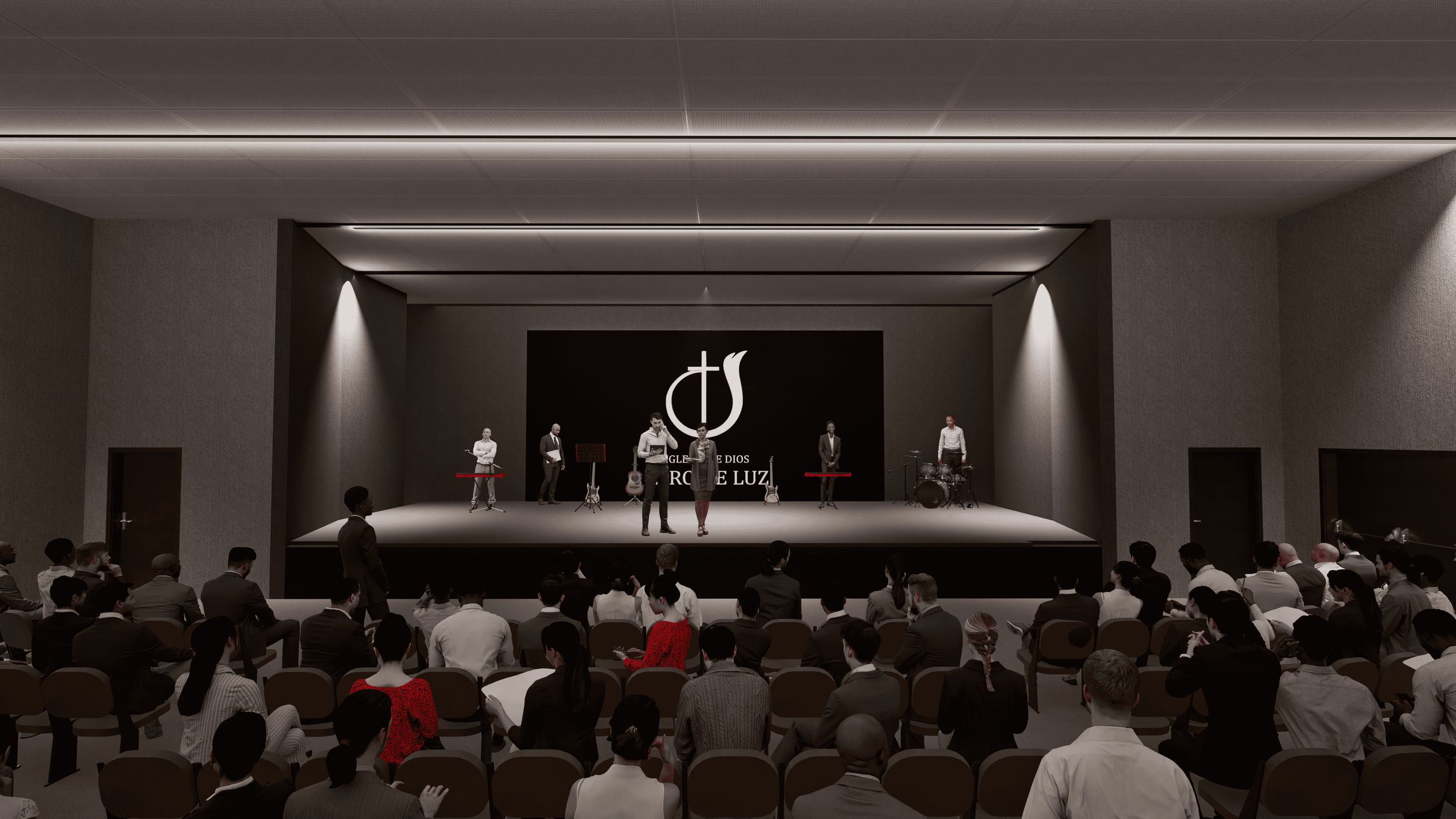
This design proposal was developed for an expansion to an existing church building, introducing a new sanctuary with seating for 300, a cafeteria, a library, and a dedicated prayer room. A key architectural element is the prominent cross integrated into the entrance — not only serving as a symbolic focal point, but also functioning structurally to support the extended overhang. The design aims to enhance both spiritual and communal experiences while unifying the old and new through clean, contemporary forms.



